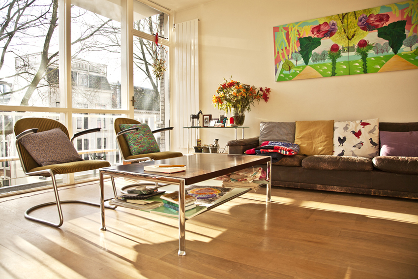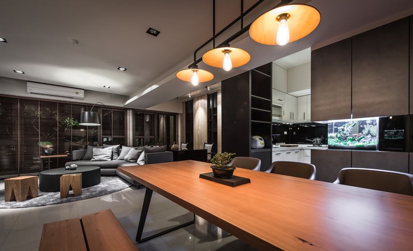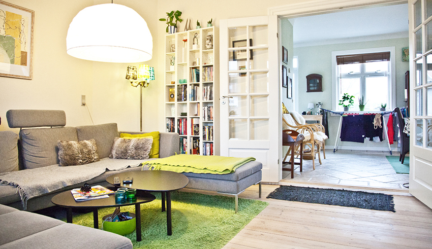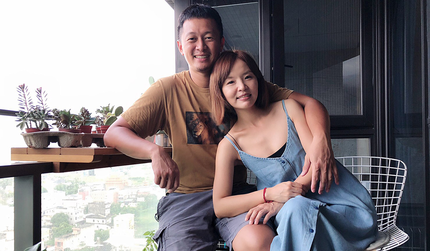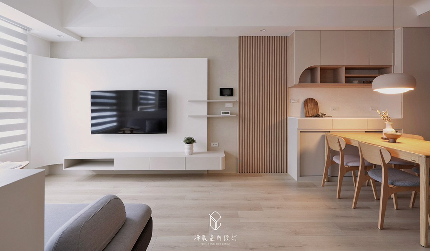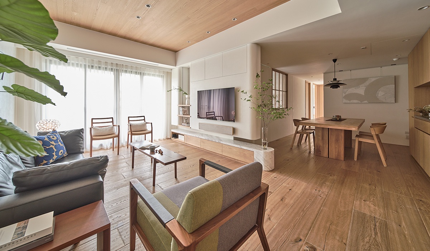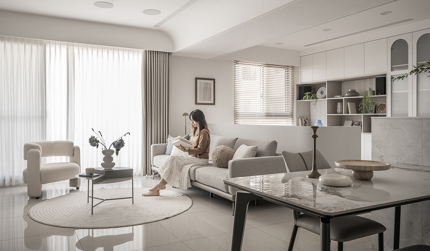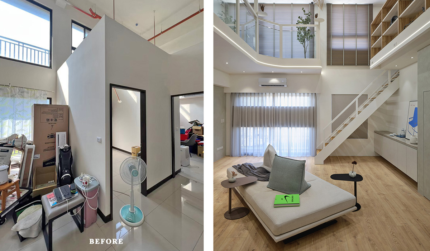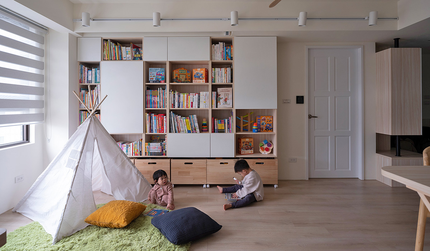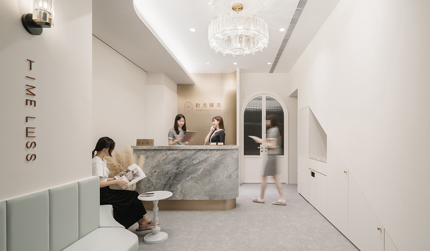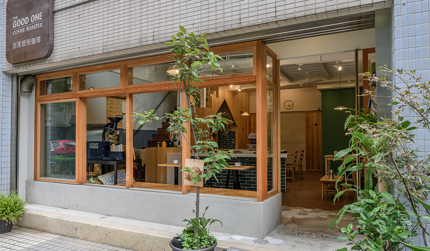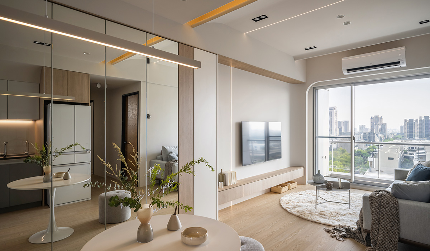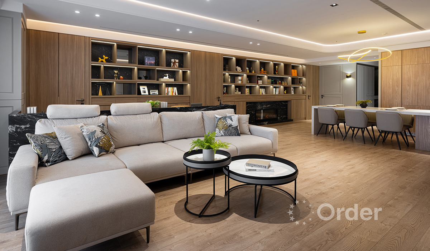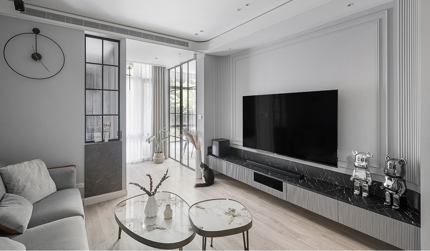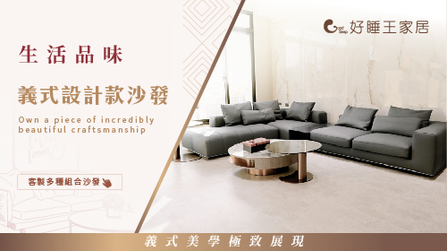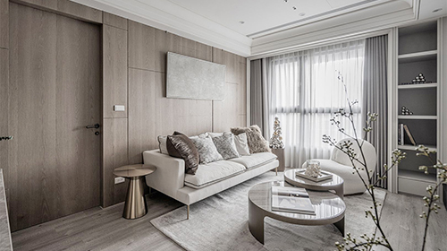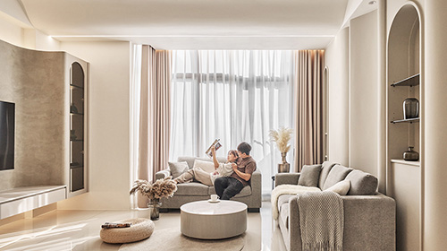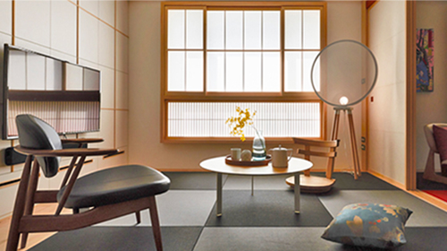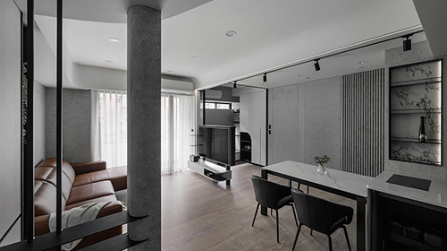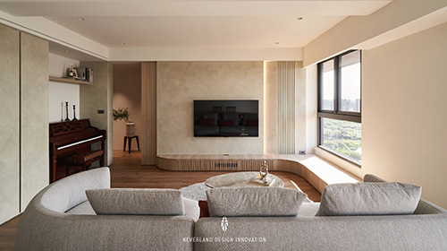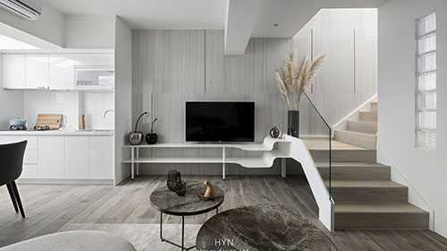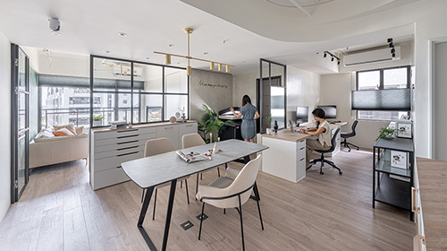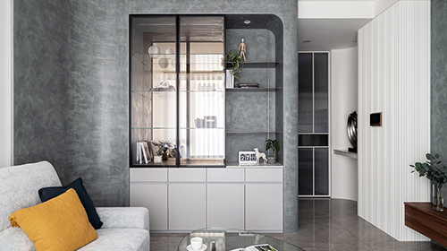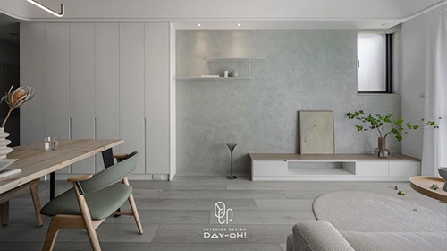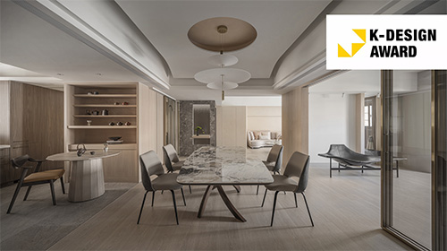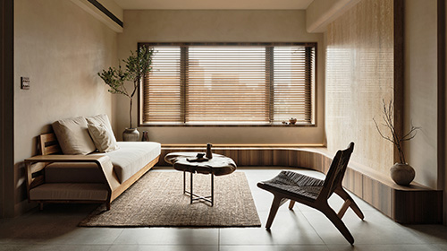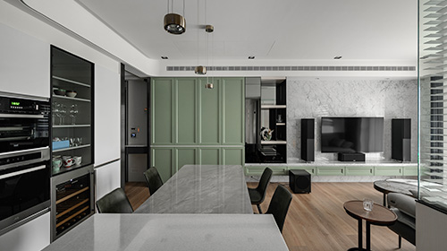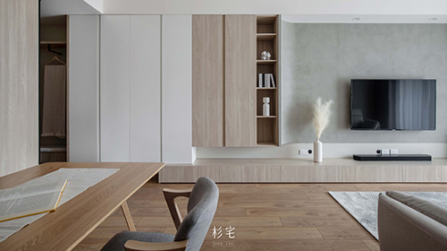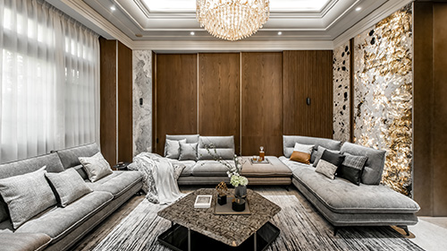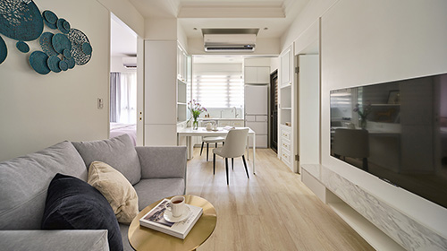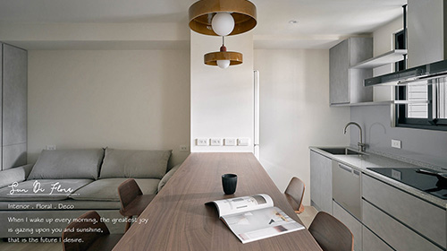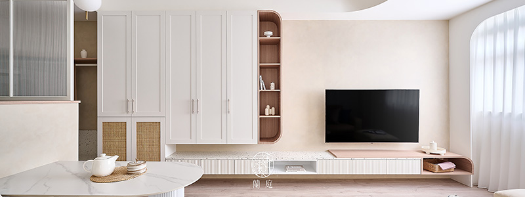
 |
專訪 室內設計 商業空間 家居 建材 建案 | 設計公司 品牌館 |
| 首頁 > 專訪 > 設計師的家 |
| 「專訪」建築平台 AiD 創辦者的家 — 在荷蘭落腳的台灣女生 |
| 2016-04-12 編輯 Audrey 人氣 44,512 |
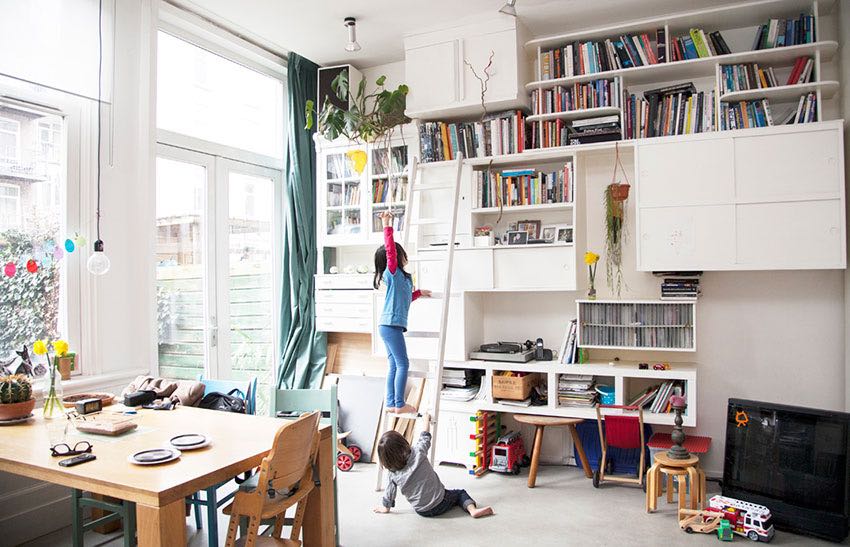 羅璋芳多年前來荷蘭念建築系時認識了現在的先生。兩人當初是同學也恰好在同一間公司實習。而當初都不想生小孩的兩個人現在育有一男一女,住在阿姆斯特丹他倆人親手打造的家。 這間屋子不但是住所也是工作室。幾年前,羅璋芳與她同是先生也是搭檔的 Rob 成立了一個全球性的非營利建築平台 — AiD (Architecture in Development)。此平台為建築知識分享為主,企圖提倡社區自立營造建築,改變以往傳統建築與人文切割開的封閉形式。這個平台由他倆從他們家二樓的工作室一步步鋪出藍圖;至今, AiD 擁有來自世界各地的寫手形成網絡,分享各區域有關建築的知識與故事。而下階段,他們正籌備能透過平台及社群媒體協助募集資金並完成各種企劃。 由於兩人的建築背景與專業,剛好 Rob 的弟弟又是承包商,整間房,包括水管,地板,格局全都是他們設想改造的。挑高的天花板,水泥地與溫暖的木質廚房是他倆喜歡的樣子 — 寬廣的空間搭配原料素材。兩個小孩在家裡玩得不亦樂乎,爬上爬下,而看見孩子們盡情享受這個空間是令他們感到最幸福的事。而在 2016 年的暑假,他們正準備將這整棟屋子出租,讓來自世界各地的家庭可以體驗他們在阿姆斯特丹一同玩耍過生活的夢想之屋。租房資訊 >> http://www.amstelnest.nl/ 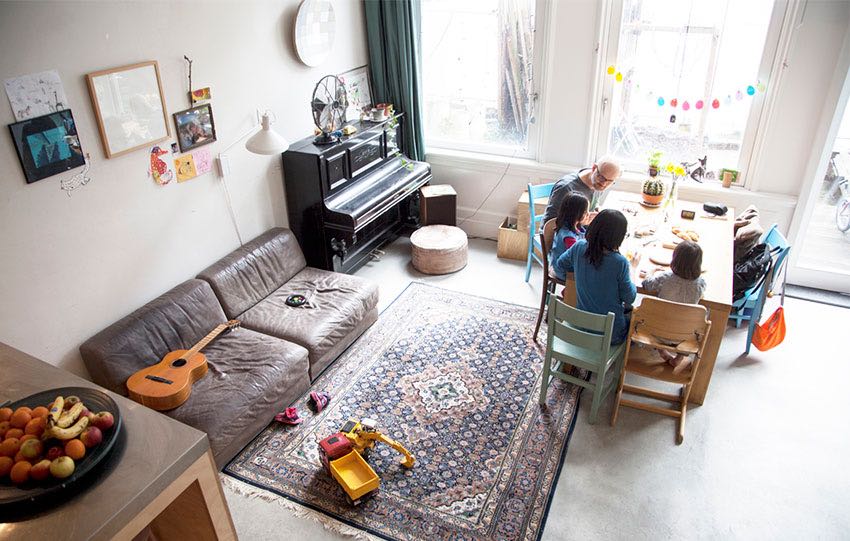 AiD Founders Fang & Rob’s Home in Amsterdam Fang met her husband Rob years ago when studying architecture in The Netherlands. The two interned together in the same company and were classmates as well. From two young students that never dreamed of having kids till now, the family now reside in Amsterdam in a house they’ve built from bottom up. This house is not only a home but also a working space. In 2009, Fang and Rob found a global non-profit organisation called AiD (architecture in development) — a platform aimed for community-based architecture knowledge sharing. The organisation aims to shift traditional architecture practices into community-based architecture, hoping to change the disconnection between architecture and the people who access them. From the second floor workspace in Fang and Rob’s house, this platform gradually was built and developed; now, AiD has contributors from all over the world forming a large network of architects, urban planners and designers, sharing their knowledge, case studies, and proposals. The next step is to realize these projects through their platform with the help of crowd funding and social media networks. Because of their background in architecture, the whole house including the layout, pipes, and flooring were all modified by themselves. A high ceiling, concrete flooring and natural timber kitchen are all elements they love — raw materials in open spaces. The children have fun in every corner of the house as well — let’s explore this space where the whole family can play, live and hatch dreams each to their own. 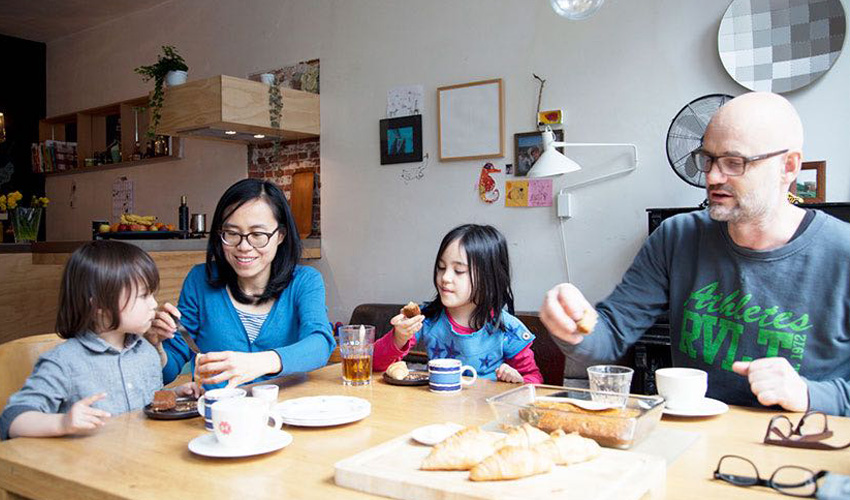 基本資料 阿姆斯特丹市/屋齡 118 年/居住時間 13 年/室內坪數 38 坪/ 格局 3 房 兩廳 2 衛 http://www.a-i-d.org/ http://www.amstelnest.nl/ 喜歡的居家風格? 大空間+原始素材 靈感參考來源? 阿姆斯特丹的特色咖啡館 身邊的潮流 家具採購來源? Marktplats (荷蘭類似 ebay 的網站) 手作 推薦品牌或店家? VOLKS Hotel (Werkplatz - 飯店一樓的共同工作空間) Hutspot Frozen Fountain Bedford Stuyvesant DIY 的部分? 所有 朋友形容你家是? 很有藝術感 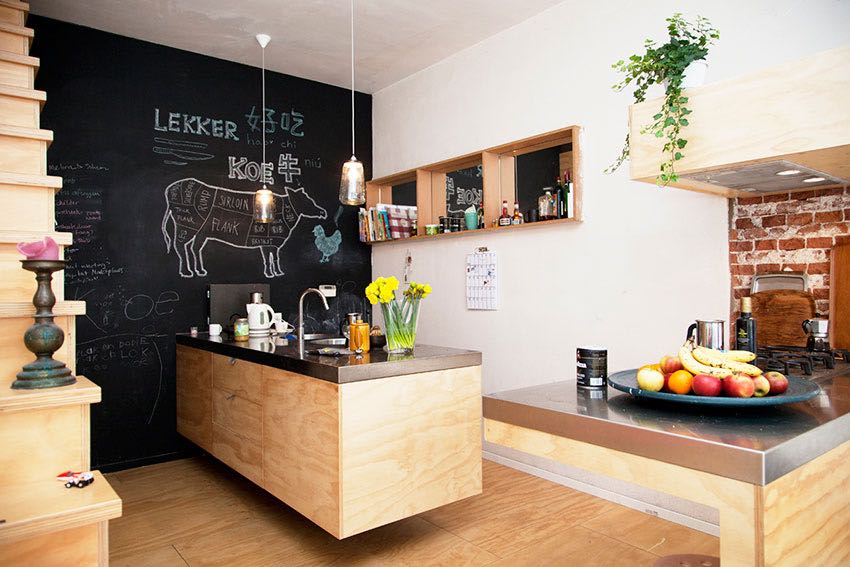 最滿意的空間? 廚房 最不滿意的空間? 房間/工作室 最滿意的家具? 廚房中島 最不滿意的家具? 餐桌 最開心的事? 裝潢家裡是個持續性,階段式的過程。有了孩子後,家裡會慢慢的改變,永遠沒有結束的時候。看見小孩開心的與這個家互動也是令人非常開心的。 最不開心的事? 施工的時候非常累人,因為當時白天施工晚上還要唸書。 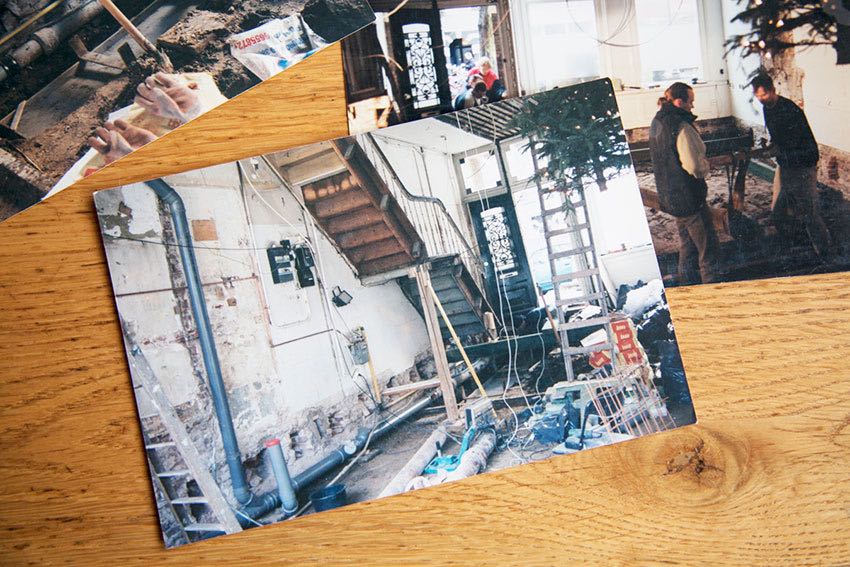 最自豪的事情? 看見孩子享受這個大家都適用的空間。 後悔的事? 自己施工其實沒有想像中的省錢。 如果可以重來? 會想要有個火爐。 給網友的建議 先在家裡住一陣子,然後去想像家的可能性。讓一間房子變成一個「家」是需要時間的,不然他只會是一個裝飾得漂亮的樣品屋而已。 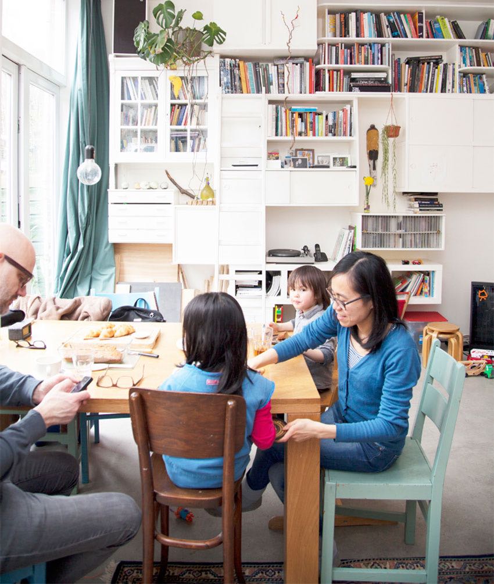
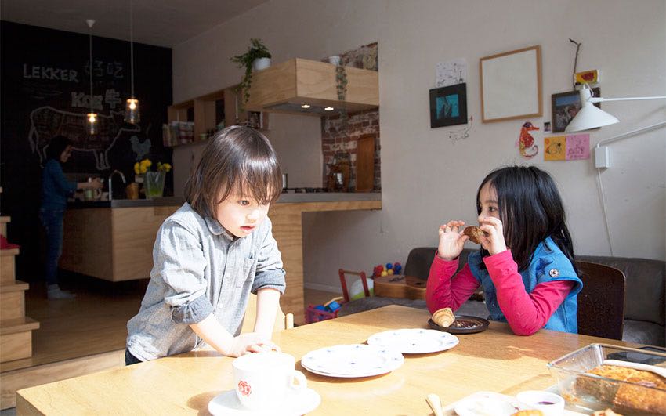
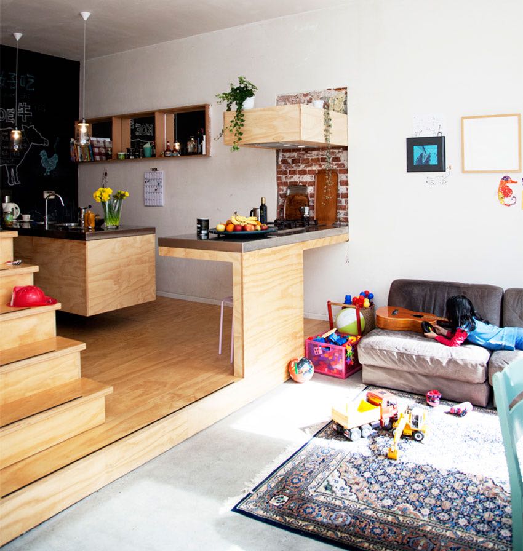
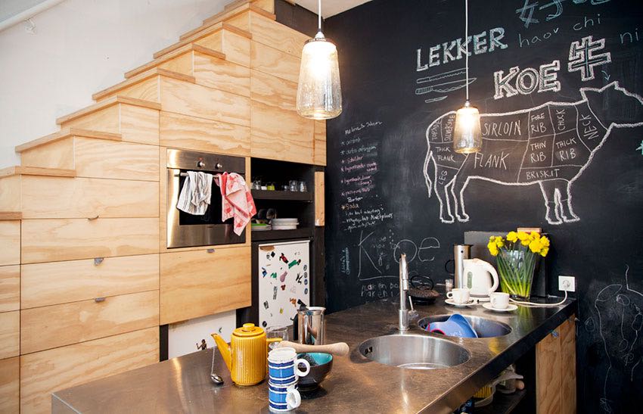
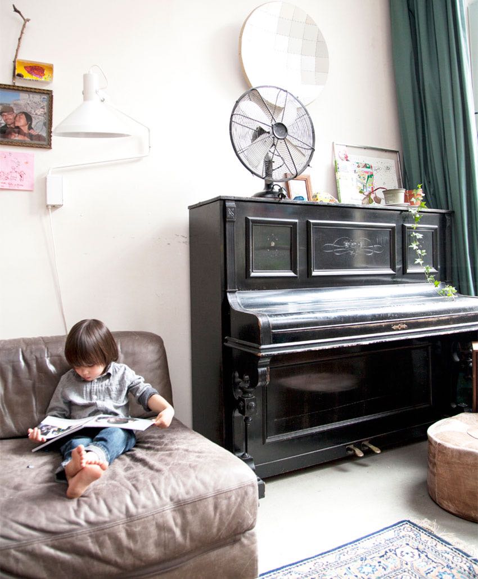
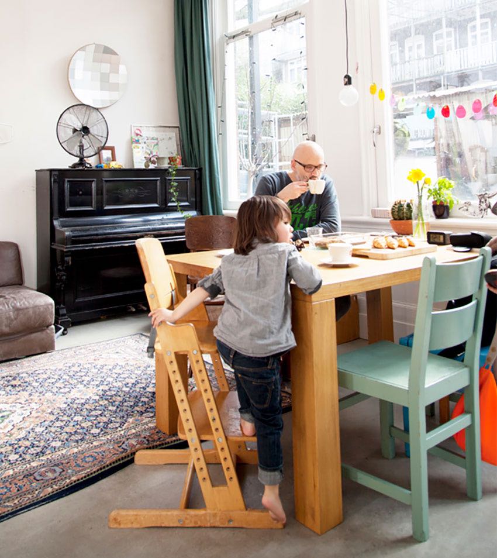
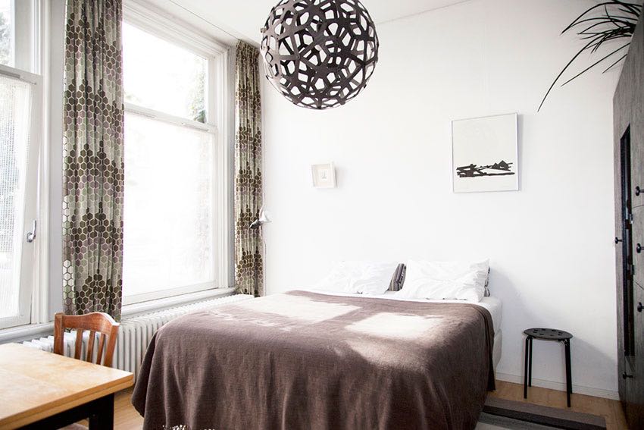
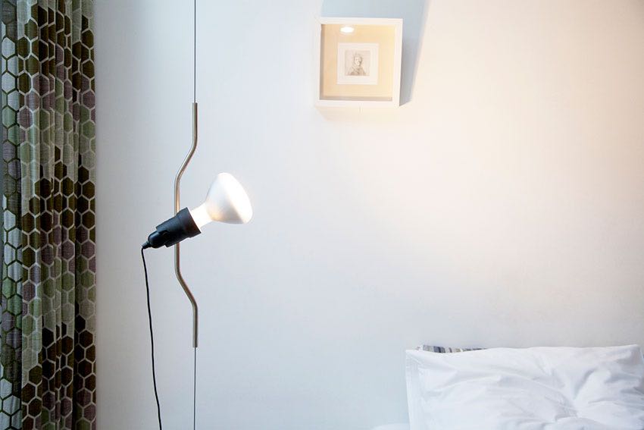
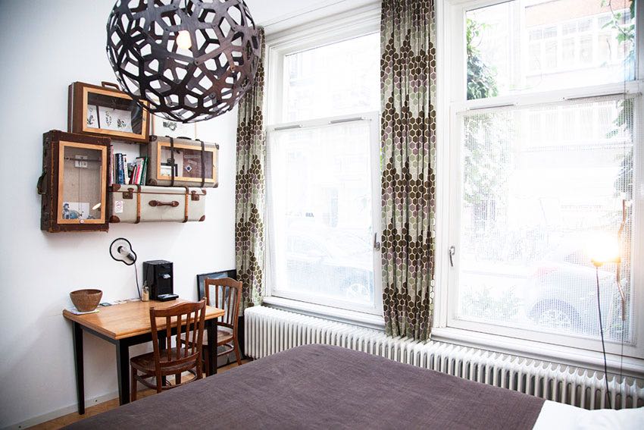
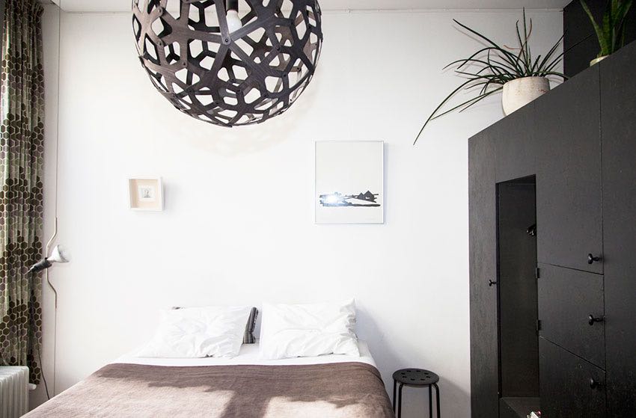
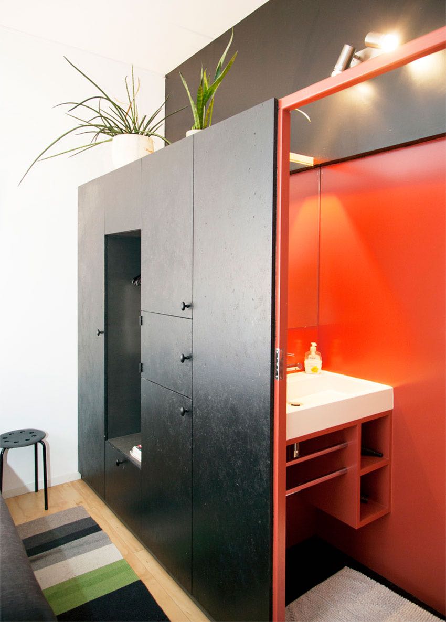
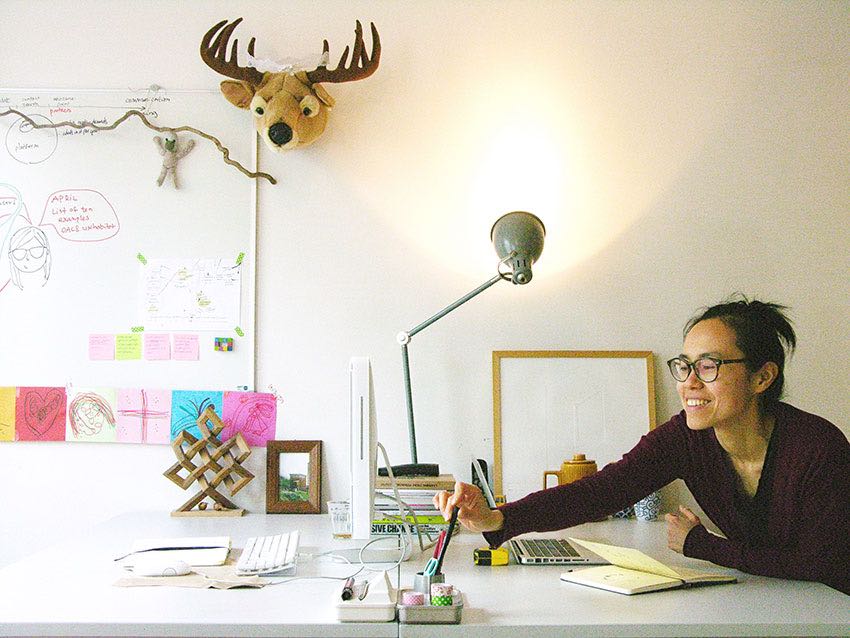
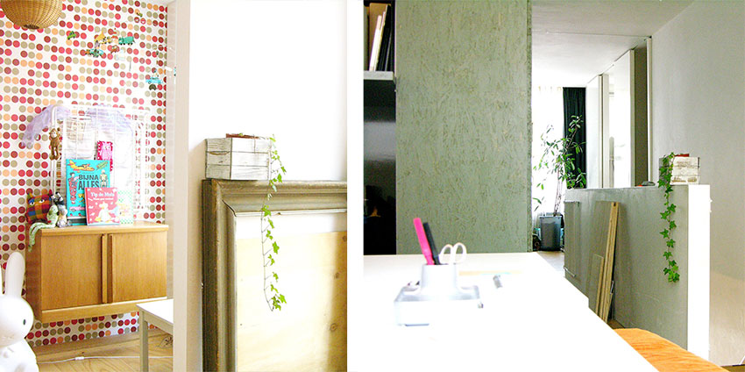
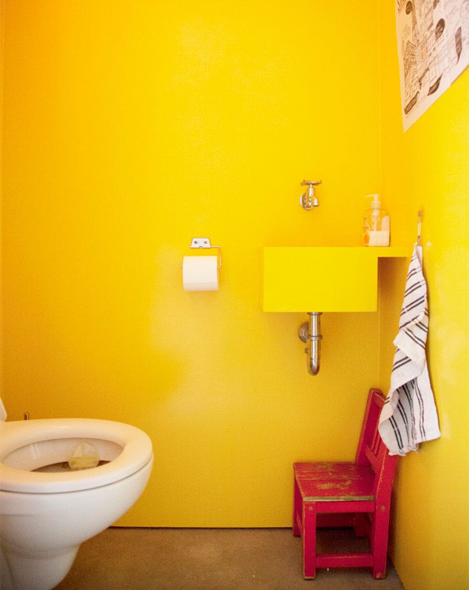
|

|

|
DECOmyplace 全球室內設計與居家佈置社群
關於我們 . 廣告刊登 點居室行銷有限公司 台北市信義路 2 段 251 號 9 樓 C 電話 02-2322-5302 |
